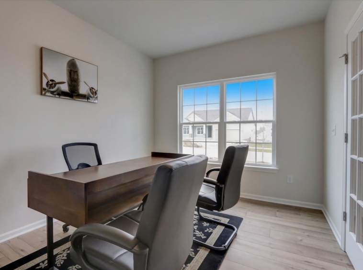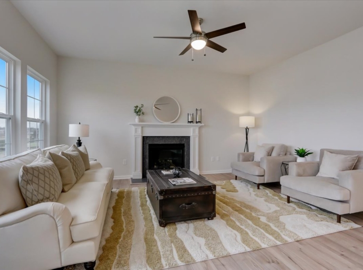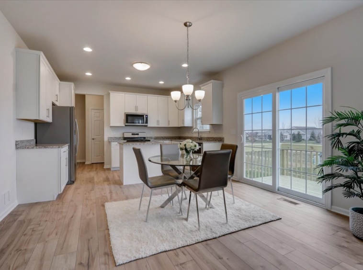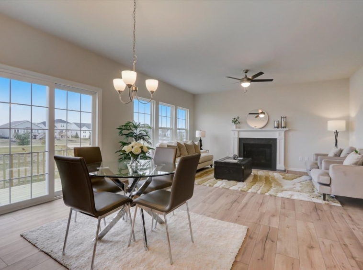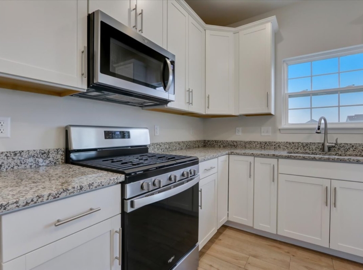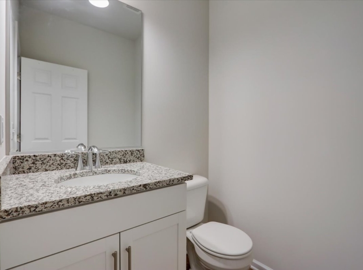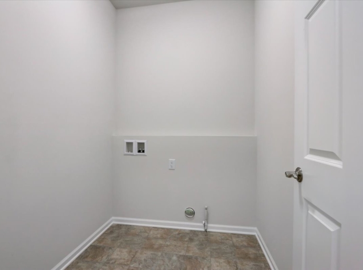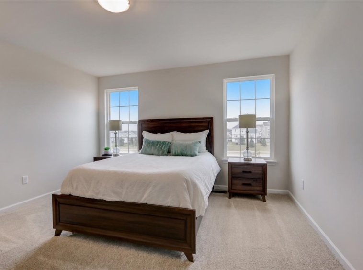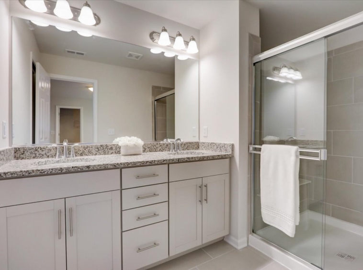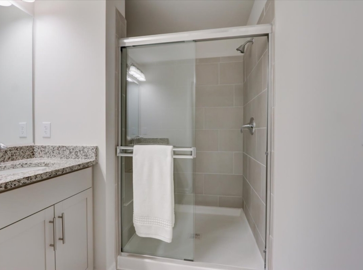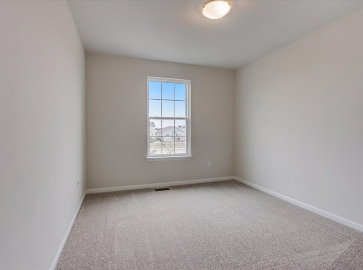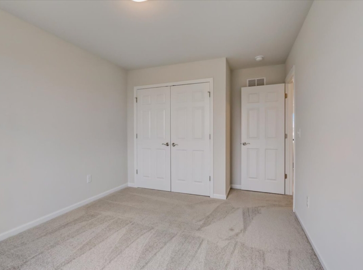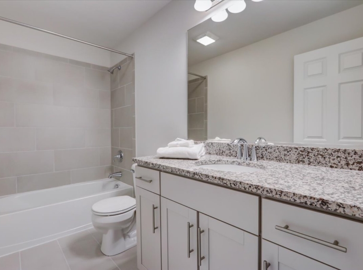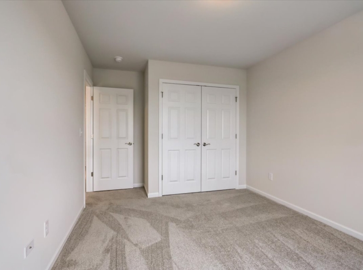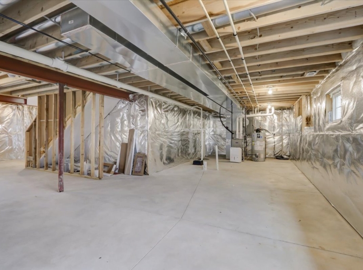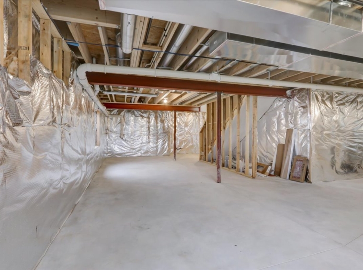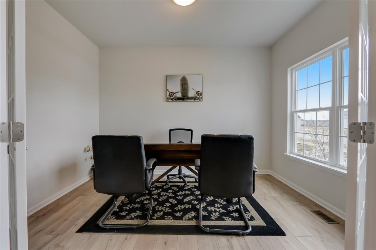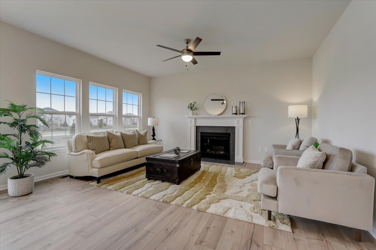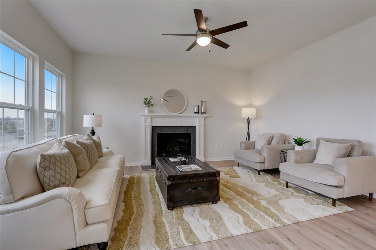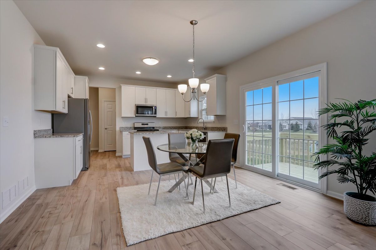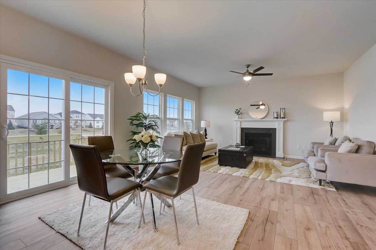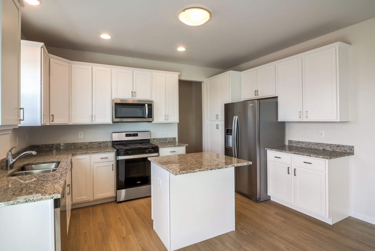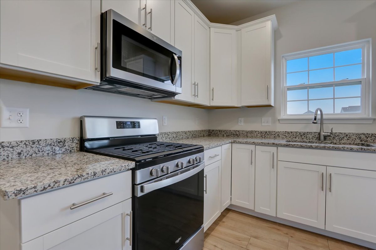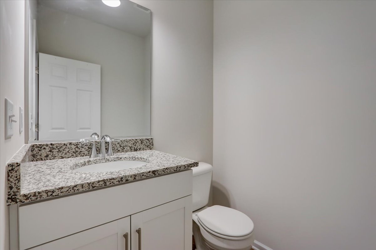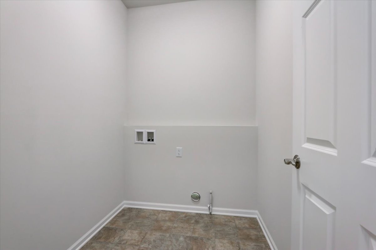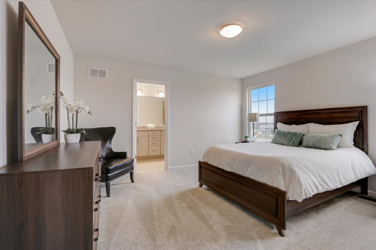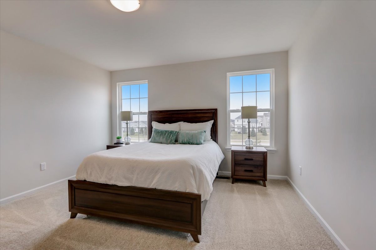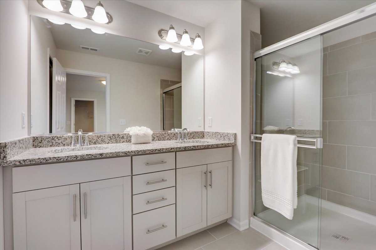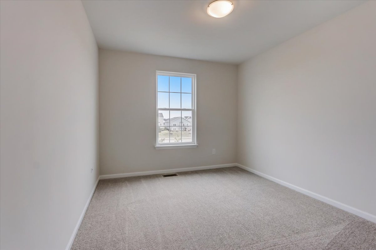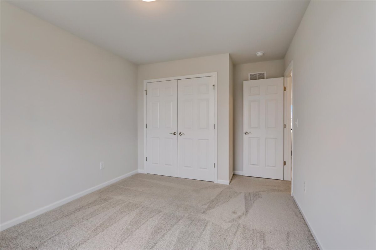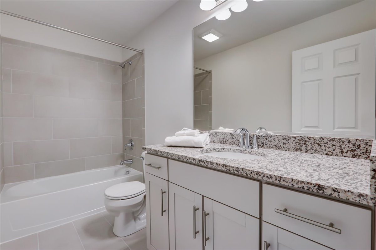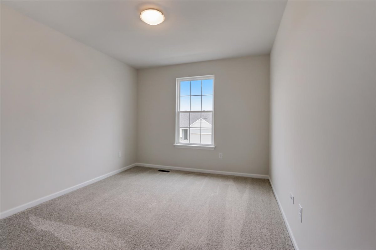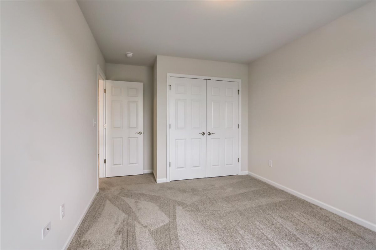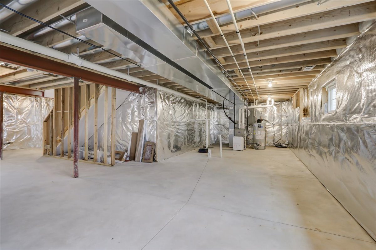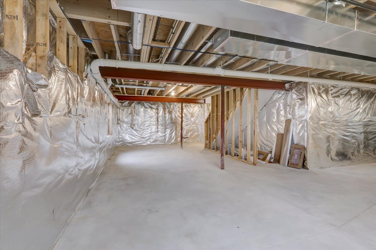607 Virginia Street, Elburn, IL
607 Virginia Street, Elburn, IL
Video
360° Virtual Tour
Description
A new inventory home at Elburn Station, our new Lincoln model. This plan features 3 beds/2.5 baths/2 car garage with an additional full, unfinished lookout basement perfect for storage or future build-out. This home is loaded with extras: upgraded 42″ white kitchen cabinets with granite counters & stainless steel appliances, upgraded wide Luxury Vinyl Plank flooring throughout most of the first floor, direct vent fireplace, 3/4 bath rough-in in the basement for future build-out, first floor laundry room, 12×10 Trex deck, fully sodded lawn with landscaping package and so much more.
Disclaimer:
The content and materials posted on, linked to, or referenced from this website are for illustrative purposes only. All representations, dimensions, pricing, and specifications may vary from those depicted and are subject to revision, change, adjustment, and or substitution without notice. Please contact a member of our New Home Sales Team for the latest information.
Address
Open on Google Maps- Address 607 Virginia Street,
- City Elburn
- State/county Illinois
- Zip/Postal Code 60119
- Area The Settlements, Elburn Station
- Driving Directions View
Details
Updated on December 17, 2024 at 10:03 am- Property ID: ES 195
- Price: $469,900
- Property Size: 1766 sqft
- Bedrooms: 3
- Bathrooms: 2.5
- Garages: 2-Car
- Year Built: 2025
- Property Type: Single Family Home
- Property Status: For Sale, New Listing, Quick Move-In, Under Construction
- Community: Elburn Station
- Garage Position: Frontload
- Home Features: • 12’x10’ Trek Deck
• 9’ First Floor Ceilings
• Upgraded Stainless Steel Appliances & Granite Countertops
• Direct Vent Fireplace
• Double Bowl Vanity in Master Bath
• Adult Height Vanity in Master Bathroom
• Satin Nickel Lever Door Hardware
• Painted Trim, Baseboard and Six Panel Doors
• Large Closets with Vinyl Wrapped Wire Shelving
• Vinyl Single Hung Insulated Low E Windows with Screens
• Full Unfinished Basement with 2” x 4” Framed and Insulated Walls
• ¾ Bathroom Rough-in in the Basement
• Insulated Overhead Garage Doors with Door Openers
• Garage Rough-in for Future 40-AMP Electric Charger
• CertainTeed® Landmark® Designer Roofing Shingles with Lifetime Limited Warranty
• 13 S.E.E.R. High Efficiency Central Air Conditioning System
• Average HERS Index 67
• Housewrap Air Infiltration Barrier System
• R-15 Insulated Sidewall with Vapor Barrier
• Passive Radon Mitigation System
• Fully Sodded Yard and Shrub/Tree Package Included
• Outstanding Shodeen Homes Warranty Program - Plan Name: Lincoln
- Elementary School: John Stewart Elementary
- Middle School: Harter Middle School
- High School: Kaneland High School
Features
- 13 S.E.E.R. High Efficiency Central Air Conditioning System
- 1st Floor Flex Room
- 3/4 Bath Rough-in Plumbing in Basement
- 9' First Floor Ceilings
- Adult Height Vanity in Master Bathroom
- Direct Vent Fireplace
- First Floor Laundry
- Full Unfinished English Basement
- Fully Sodded Yard and Shrub/Tree Package Included
- Garage Rough-in for Future 40-AMP Electric Car Charger
- Granite Countertops
- Satin Nickel Lever Door Hardware
- Stainless Steel Appliances
- Trex Deck
Mortgage Calculator
- Down Payment
- Loan Amount
- Monthly Mortgage Payment
- Property Tax
- PMI
- Monthly HOA Fees



