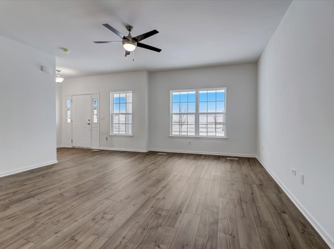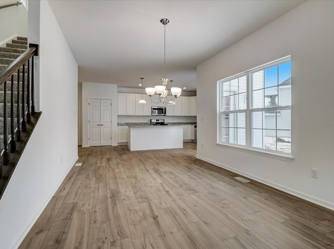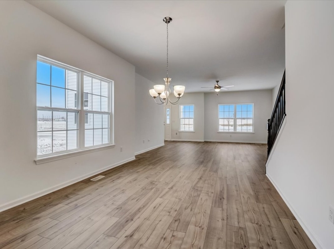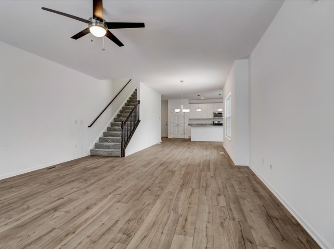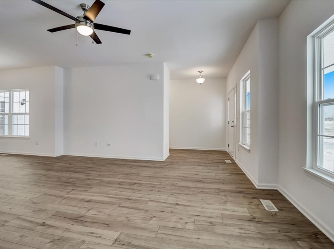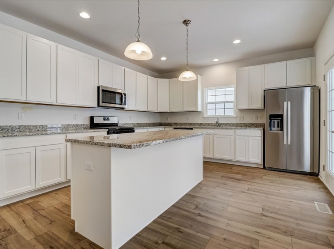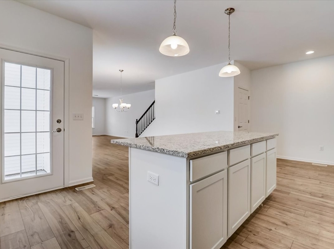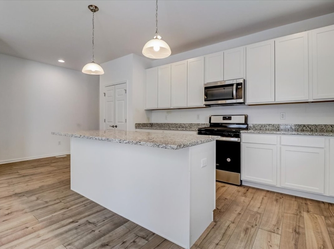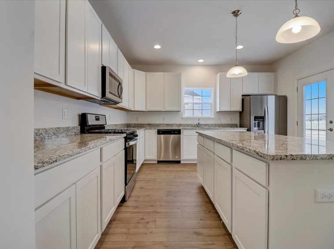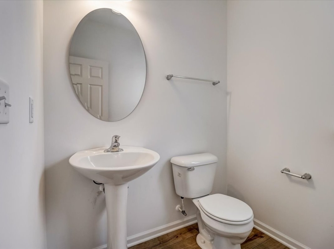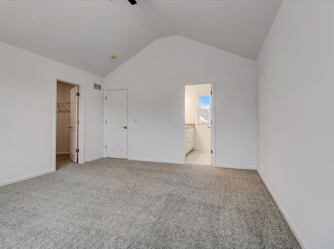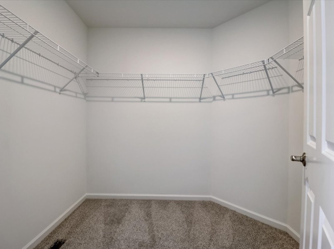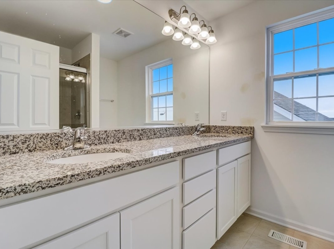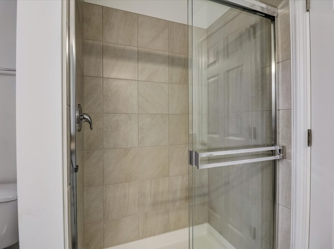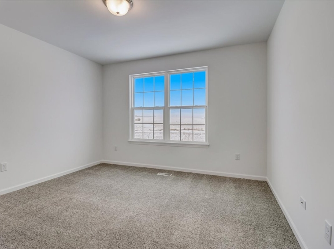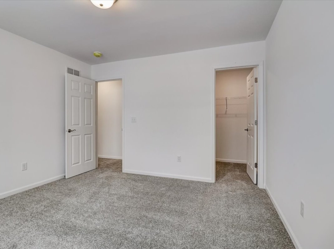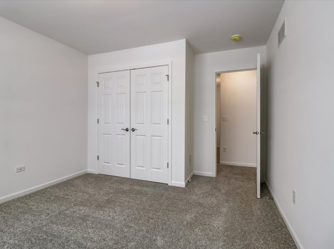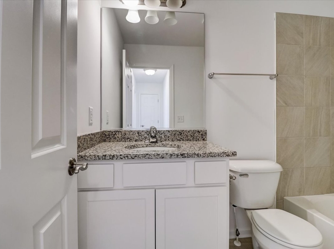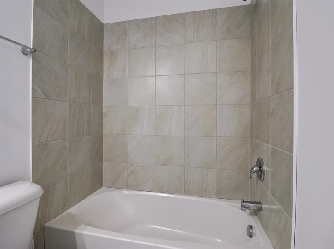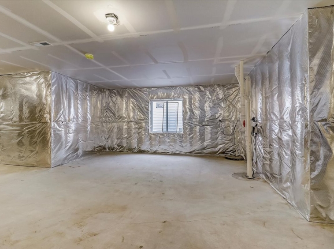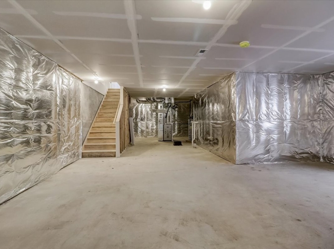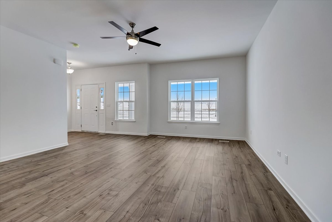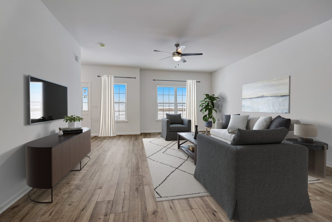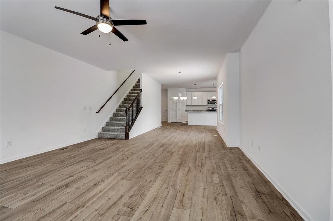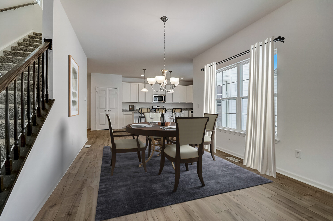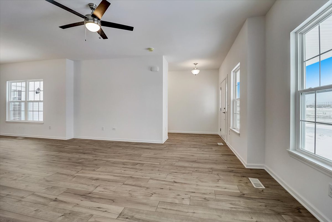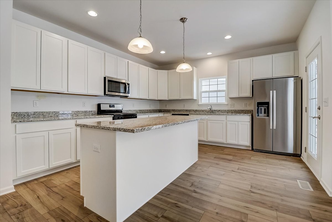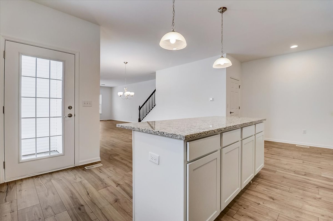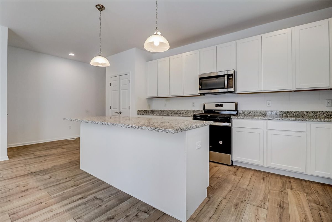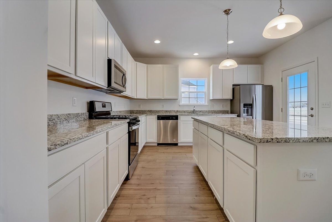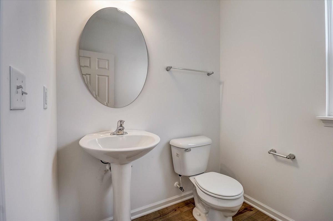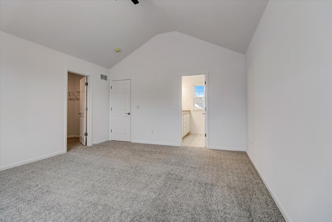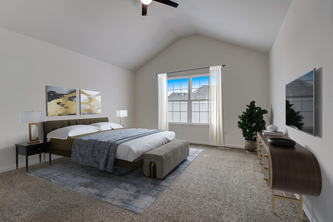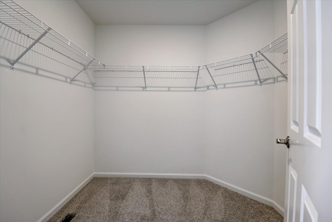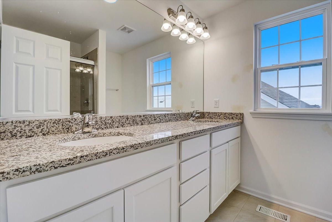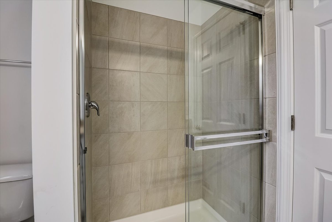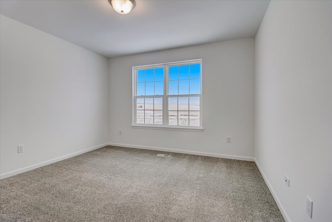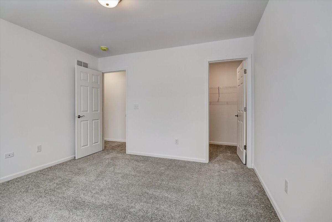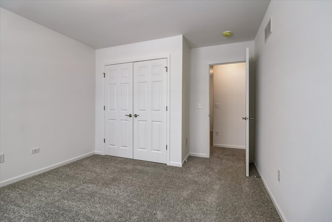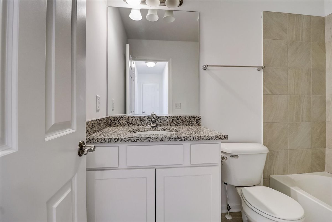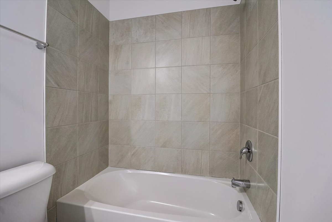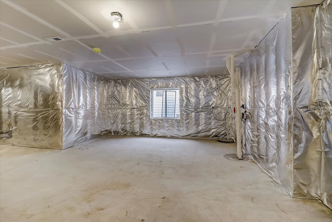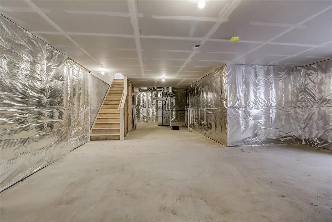880 Simpson Ave., Elburn, IL
880 Simpson Ave., Elburn, IL
Video
Description
The Mackinaw III plan is a 4 bedroom, 2.5 bathroom, 2 car garage home with an open first floor floorplan with cozy patio perfect for family gatherings. This home is loaded with extras; wide plank, low maintenance laminate wood flooring throughout the first floor, Aristokraft Cabinets, stunning granite counters and a full line of stainless steel appliances. The second floor has a spacious master suite with a walk-in closet and a highly desirable second floor laundry room. This home also has a full basement with ¾ rough-in plumbing, perfect for a future build out or storage.
The Village Homes of Elburn Station are a collection of beautiful low maintenance, rear-load garage home designs. Each with unique craftsman characteristics. There is a stylish Village Home for everyone’s taste.
Disclaimer:
The content and materials posted on, linked to, or referenced from this website are for illustrative purposes only. All representations, dimensions, pricing, and specifications may vary from those depicted and are subject to revision, change, adjustment, and or substitution without notice. Please contact a member of our New Home Sales Team for the latest information.
Address
Open on Google Maps- Address 880 Simpson Ave.
- City Elburn
- State/county Illinois
- Zip/Postal Code 60119
- Area The Village Homes, Elburn Station
- Driving Directions View
Details
Updated on November 18, 2024 at 8:37 am- Property ID: ES 70
- Price: $419,200
- Property Size: 1997 sqft
- Bedrooms: 4
- Bathrooms: 2.5
- Garages: 2
- Year Built: 2024
- Property Type: Single Family Home
- Property Status: Quick Move-In, Sold, Under Construction
- Community: Elburn Station
- Garage Position: Rearload
- Home Features: • Stainless Steel Appliances with Granite Countertops
• 9’ First Floor Ceilings
• Engineered Hardwood Flooring Throughout most of the First Floor
• Oak Stair Railing with Wrought Iron or Oak Spindles on First Floor, Half-Wall with wood Cap on Second Floor where applicable
• Double Bowl Vanity in Master Bath
• Adult Height Vanity in Master Bathroom
• Satin Nickel Lever Door Hardware
• Painted Trim, Baseboard and Six Panel Doors
• Large Closets with Vinyl Wrapped Wire Shelving
• Vinyl Single Hung Insulated Low E Windows with Screens
• Full Unfinished Basement with 2” x 4” Framed and Insulated Walls
• ¾ Bathroom Rough-in in the Basement
• Insulated Overhead Garage Doors with Door Openers
• CertainTeed® Landmark® Designer Roofing Shingles with Lifetime Limited Warranty
• 13 S.E.E.R. High Efficiency Central Air Conditioning System
• Average HERS Index 67
• Housewrap Air Infiltration Barrier System
• R-15 Insulated Sidewall with Vapor Barrier
• Passive Radon Mitigation System
• Fully Sodded Yard and Shrub/Tree Package Included
• Outstanding Shodeen Homes Warranty Program
• HOA fees for The Village Homes at Elburn Station are $82.00 monthly - Plan Name: Mackinaw
- Elementary School: John Stewart Elementary
- Middle School: Harter Middle School
- High School: Kaneland High School
Features
- 13 S.E.E.R. High Efficiency Central Air Conditioning System
- 2 Car Rear Load Garage
- 2nd Floor Laundry Room
- 3/4 Bath Rough-in Plumbing in Basement
- 9' First Floor Ceilings
- Adult Height Vanity in Master Bathroom
- Concrete Patio
- Full Unfinished Basement
- Fully Sodded Yard and Shrub/Tree Package Included
- Garage Rough-in for Future 40-AMP Electric Car Charger
- Granite Countertops
- Low Maintenance Village Home
- Satin Nickel Lever Door Hardware
- Stainless Steel Appliances
Mortgage Calculator
- Down Payment
- Loan Amount
- Monthly Mortgage Payment
- Property Tax
- PMI
- Monthly HOA Fees



