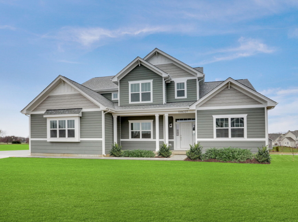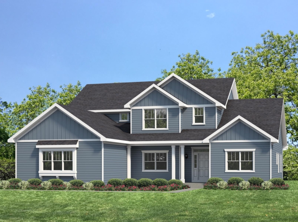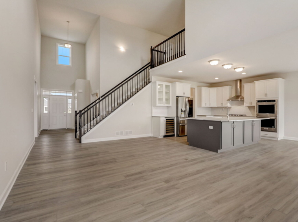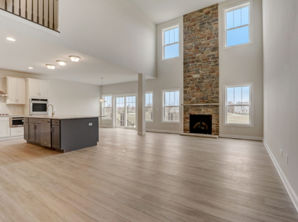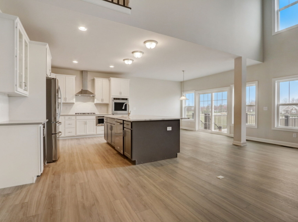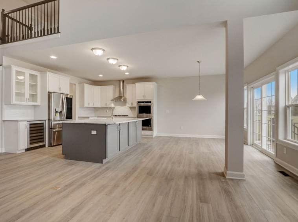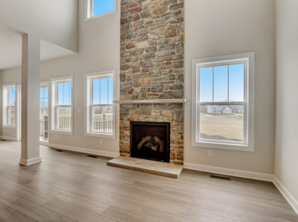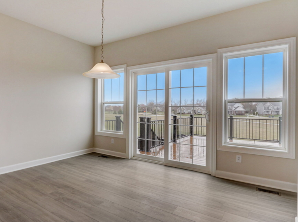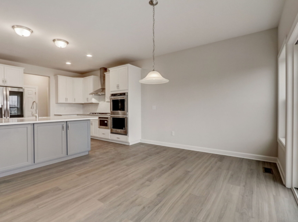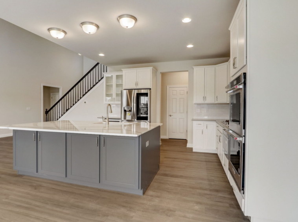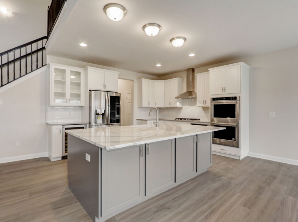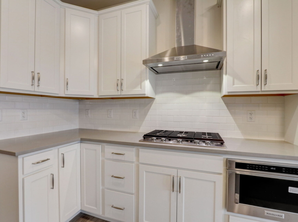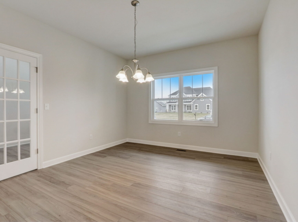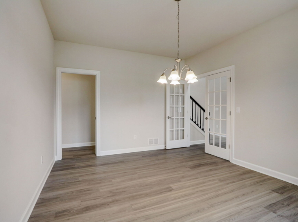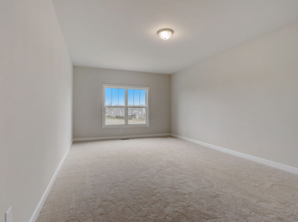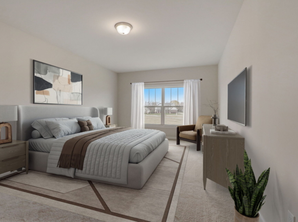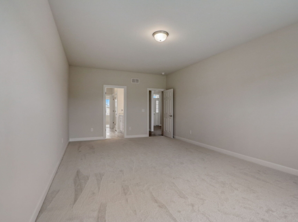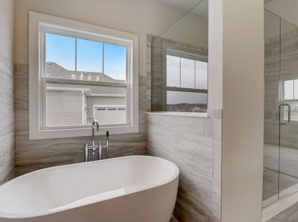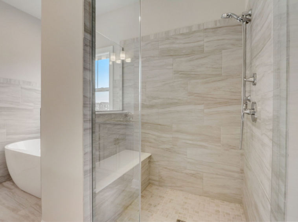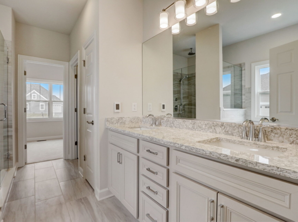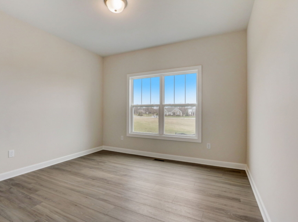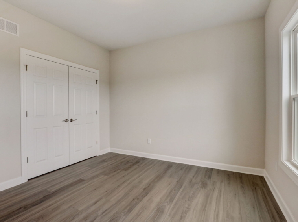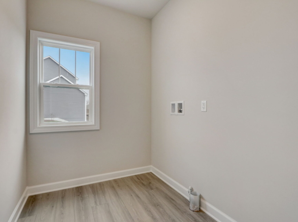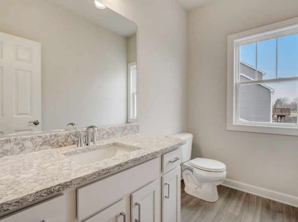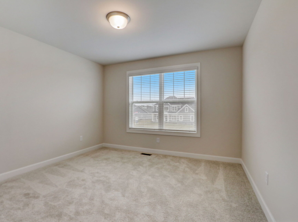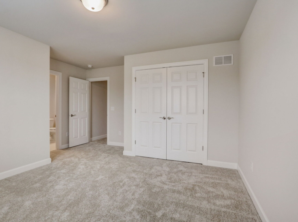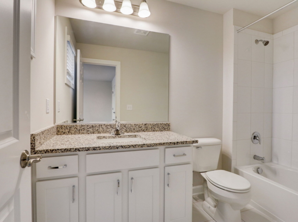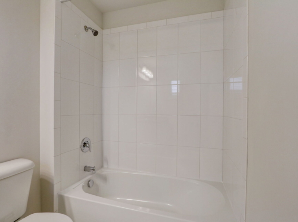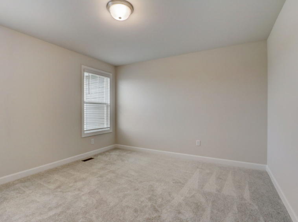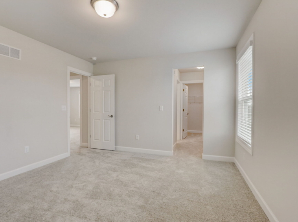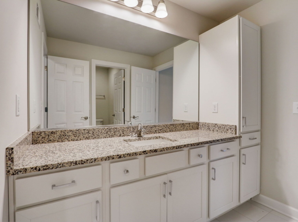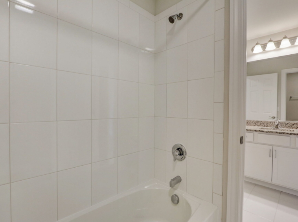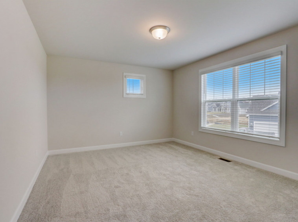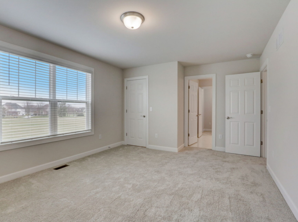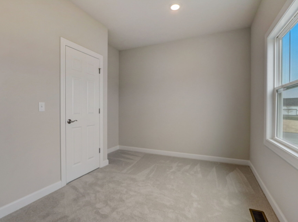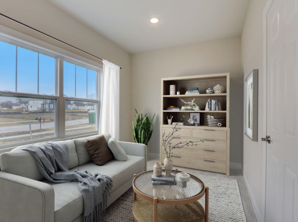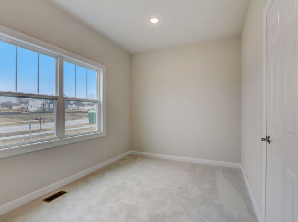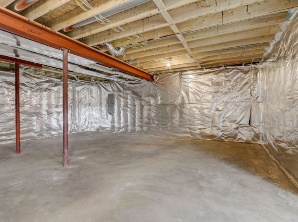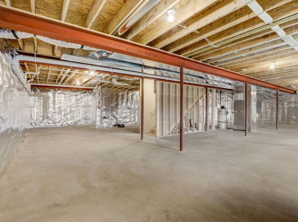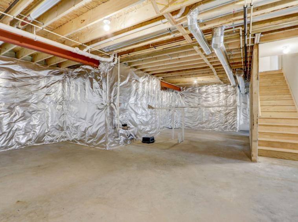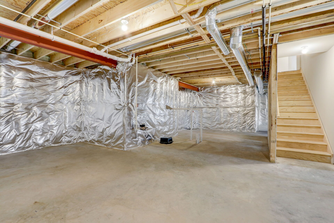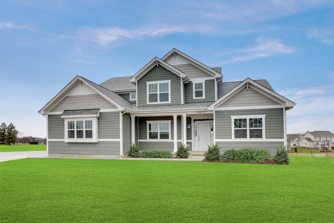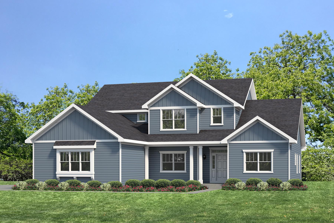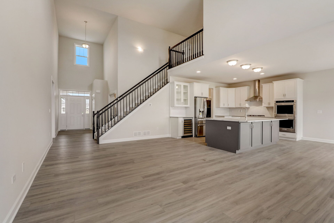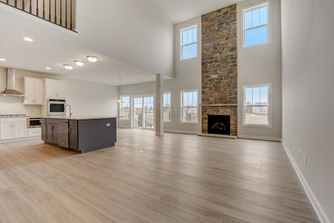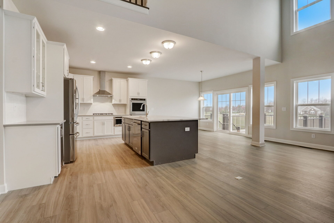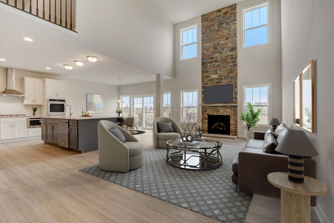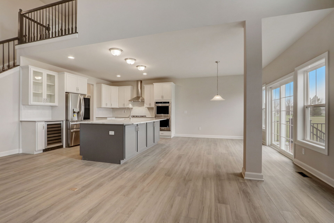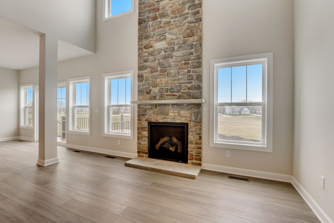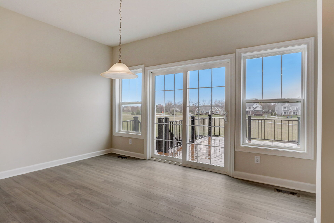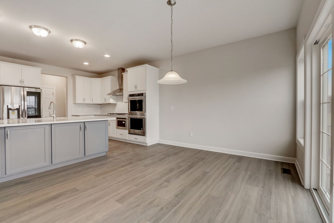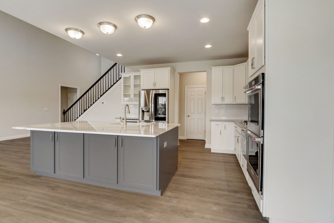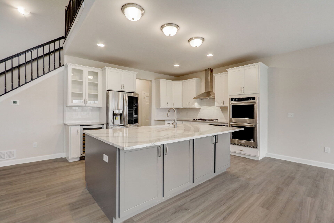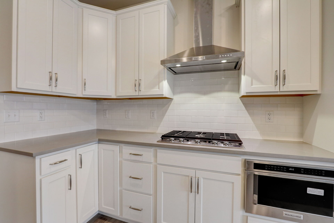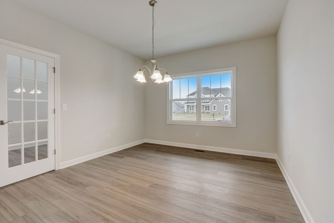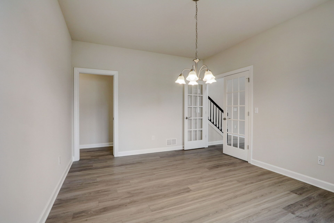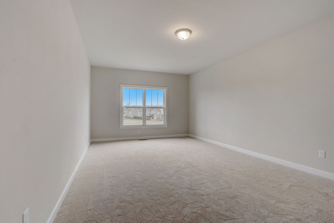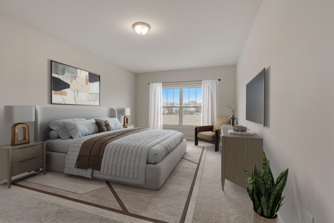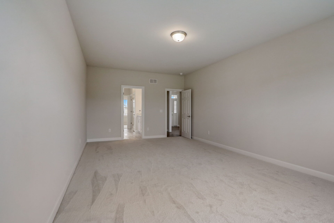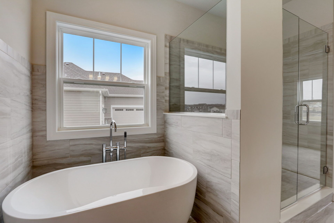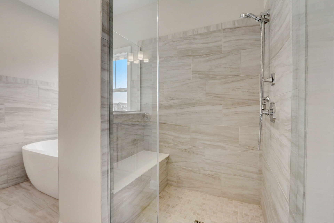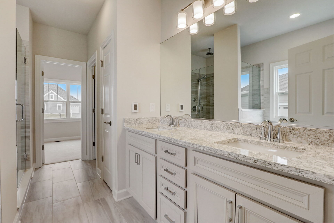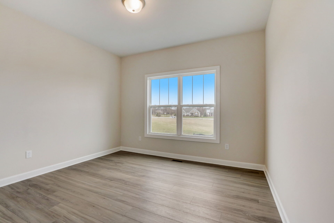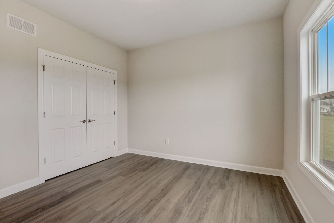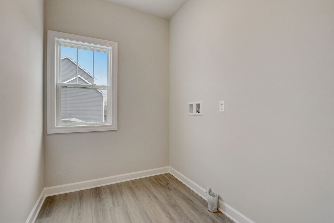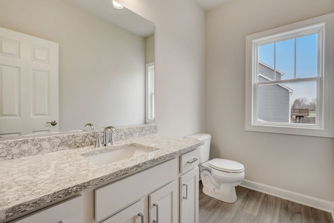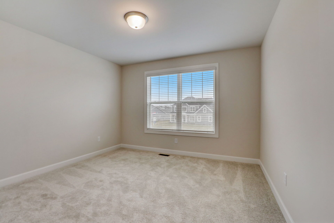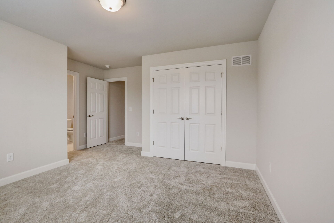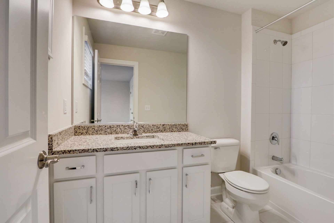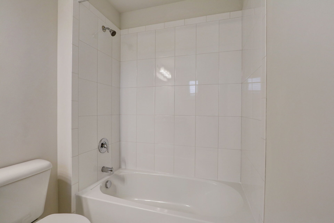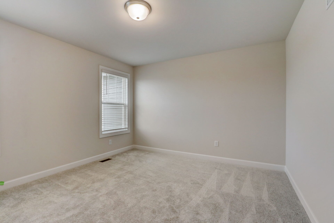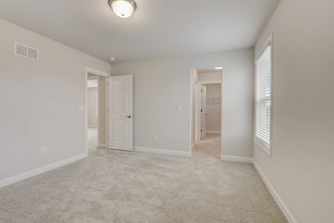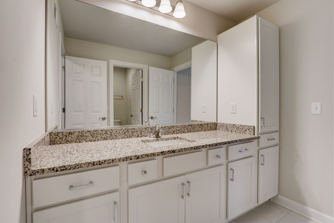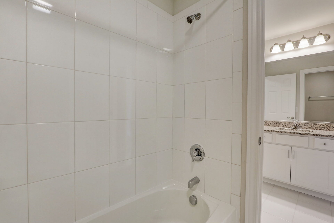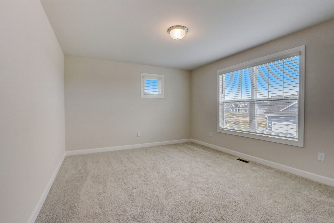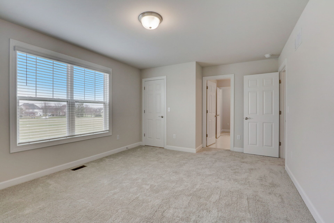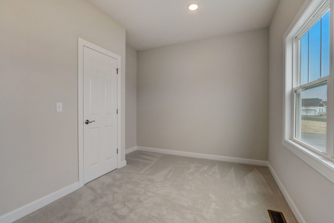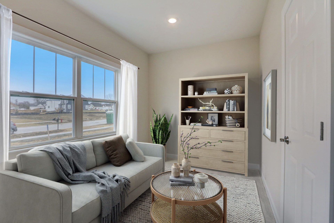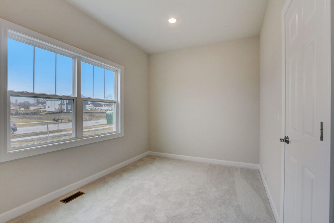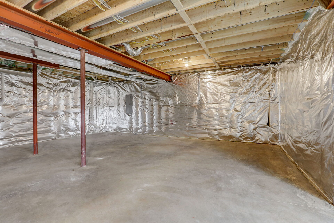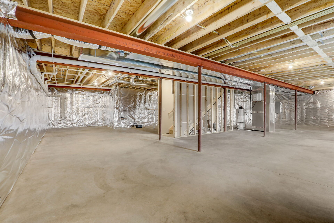Video
360° Virtual Tour
Description
Our only two-story, first floor Master Suite plan is The Carrington. Standing at 3,005 square feet, this home design is perfect for any sized family. The first floor welcomes you with an inviting family room, dining room, spacious kitchen and large Master Suite with oversized walk in closet and soaker tub. The first floor also includes plenty of storage space, a study, first floor laundry and a powder room. On the second floor, 3 additional bedrooms & 2 more bathrooms. There are so many upgrades are included in the Carrington; direct vent fireplace, gourmet kitchen, 3-car garage and so much more!! The Carrington also comes with full unfinished basement with 2’x 4′ framed and insulated walls, perfect for extra storage or future build-out. All Shodeen Homes come with stainless steel appliances and granite countertops.
Brochures
Disclaimer:
The content and materials posted on, linked to, or referenced from this website are for illustrative purposes only. All representations, dimensions, pricing, and specifications may vary from those depicted and are subject to revision, change, adjustment, and or substitution without notice. Please contact a member of our New Home Sales Team for the latest information.
Address
- City Lake Geneva
- State/county Wisconsin
- Zip/Postal Code 53147
- Area The Woods of Stone Ridge
Details
Updated on February 10, 2025 at 12:08 pm- Price: Starting at $950,400
- Property Size: 3005 sqft
- Bedrooms: 4
- Bathrooms: 3.5
- Garages: 3-Car
- Property Type: Single Family Home
- Property Status: Build New, For Sale
- Community: The Woods of Stone Ridge
- Garage Position: Sideload
- Home Features: • 1st Floor Master Suite
• Formal Dining Room
• Study or Optional 5th Bedroom
• 3 Car Sideload Garage
• Gourmet Kitchen Upgrade
• Brakur Custom Cabinets with 42” Uppers
• Stainless Steel Appliances with Granite Countertops
• Full Basement with 2” x 4” Framed and Insulated Walls
• Direct Vent Fireplace
• 9’ First Floor Ceilings
• Engineered Hardwood Flooring in Kitchen, Breakfast Nook, Foyer and Powder Room
• Oak Stair Railing with Wrought Iron or Oak Spindles on Stairs on First and Second Floor
• Wide Trim and Baseboard with Solid Six Panel Doors
• Satin Nickel Lever Door Hardware
• Double Bowl Vanity in Master Bath
• Maintenance Free LP® SmartSide® Siding, Aluminum Fascia and Vinyl Soffit
• CertainTeed® Landmark® Designer Roofing Shingles with Lifetime Limited Warranty
• Vinyl Single Hung Insulated Low E Windows with Screens
• Insulated Overhead Garage Doors with Door Openers
• Garage Rough-in conduit for Future 40-AMP Electric Charger
• 14+ S.E.E.R. High Efficiency Central Air Conditioning System
• Average HERS Index 67
• Housewrap Air Infiltration Barrier System
• Fully Sodded Yard and Shrub/Tree Package Included
• Outstanding Shodeen Homes Warranty Program
• HOA fees at The Woods of Stone Ridge are $100.00 annually - Plan Name: Carrington
- Elementary School: Eastview Elementary
- Middle School: Lake Geneva Middle School
- High School: Badger High School
Features
- 14+ S.E.E.R. High Efficiency Central Air Conditioning System
- 2-Story Family Room
- 3 Car Sideload Garage
- 9' First Floor Ceilings
- Adult Height Vanity in Master Bathroom
- Brakur Cabinets with 42" Uppers
- Direct Vent Fireplace
- First Floor Laundry
- First Floor Master Suite
- Formal Dining Room
- Full Unfinished Basement
- Fully Sodded Yard and Shrub/Tree Package Included
- Garage Rough-in conduit for Future 40-AMP Electric Car Charger
- Gourmet Kitchen
- Granite Countertops
- Satin Nickel Lever Door Hardware
- Stainless Steel Appliances
- Walk-in Closets with Vinyl Wrapped Wire Shelving
- Wide Trim and Baseboard with Solid Six Panel Doors
Mortgage Calculator
- Down Payment $142,560.00
- Loan Amount $807,840.00
- Monthly Mortgage Payment $2,244.00
- Property Tax $0.00
- PMI $0.00
- Monthly HOA Fees $0.00


