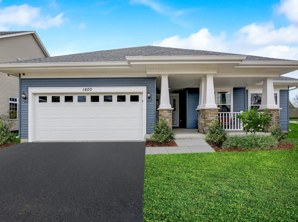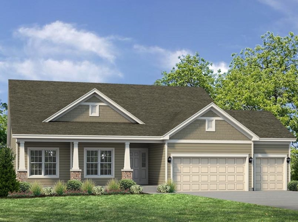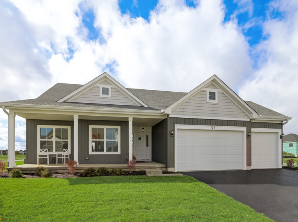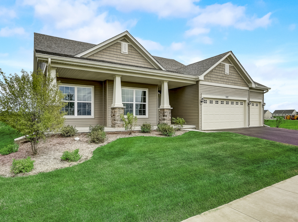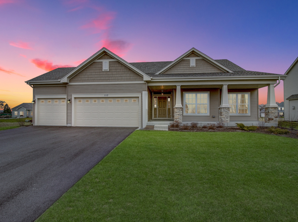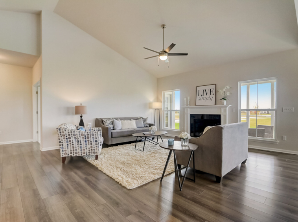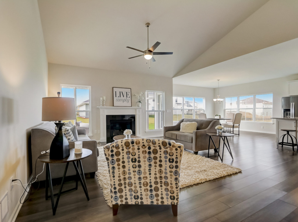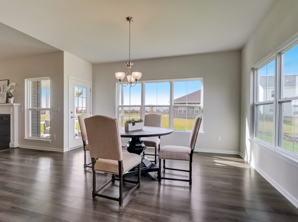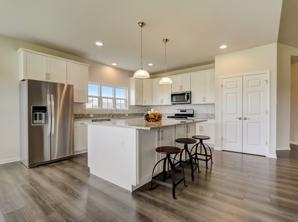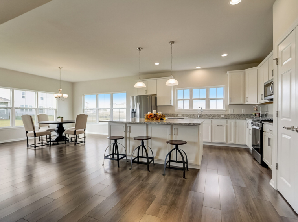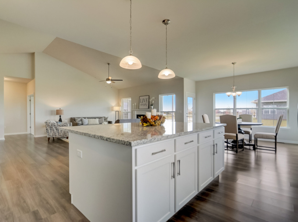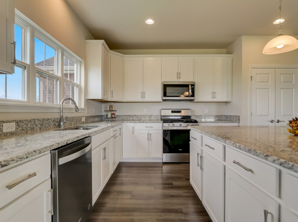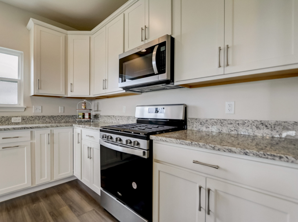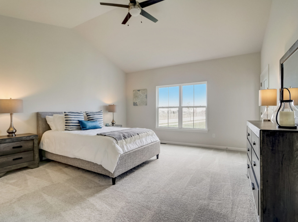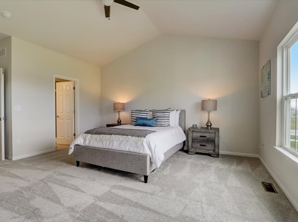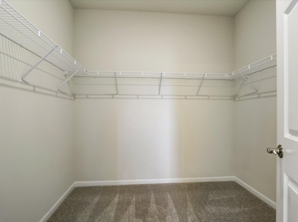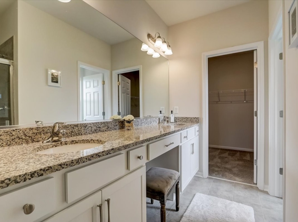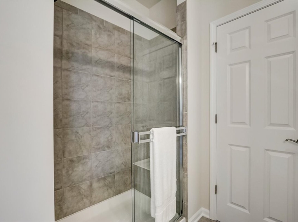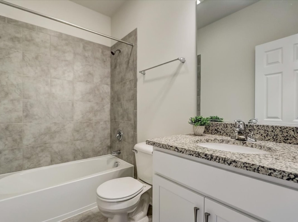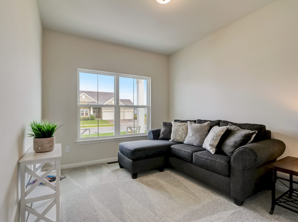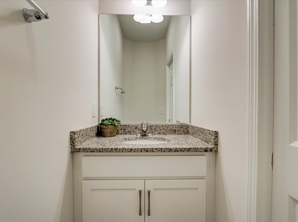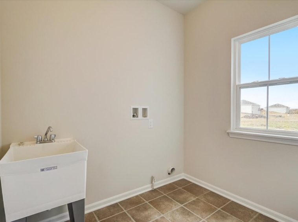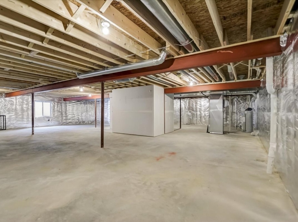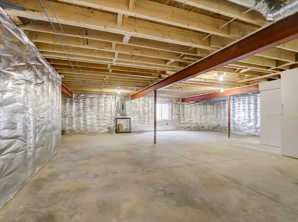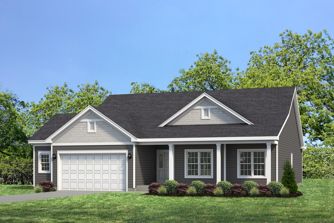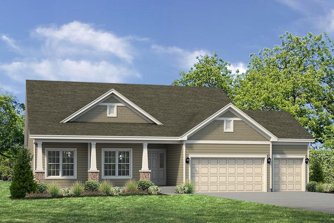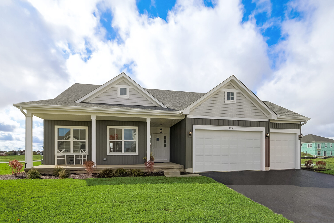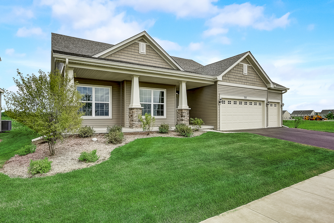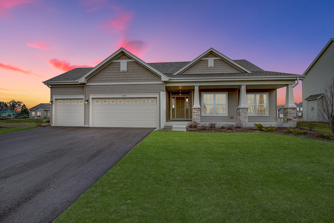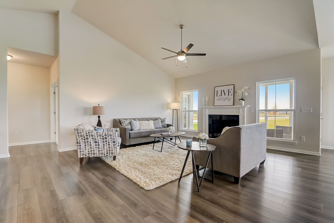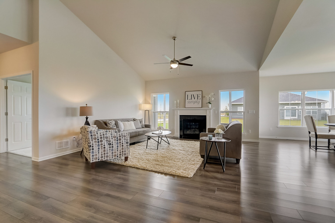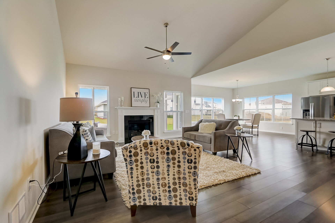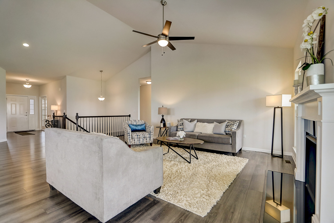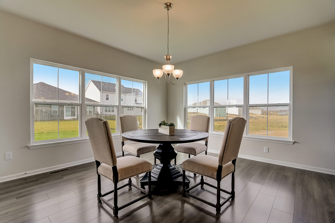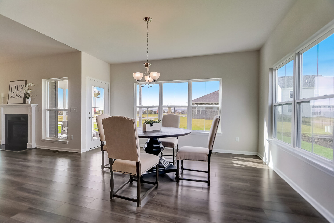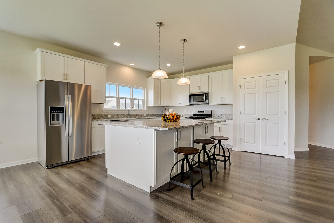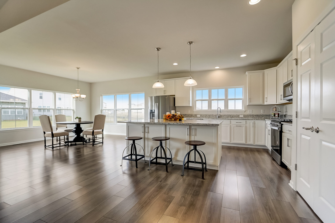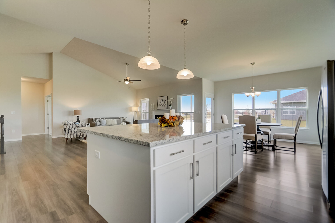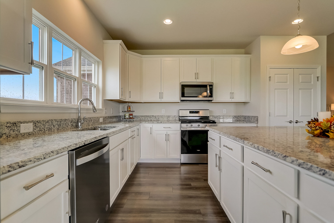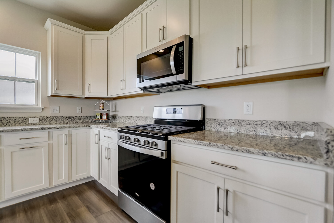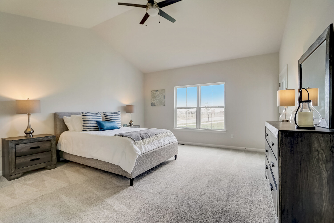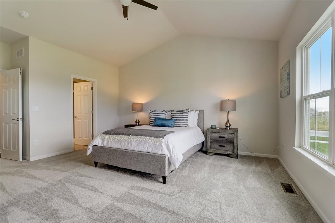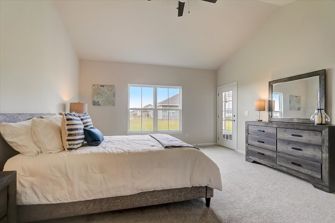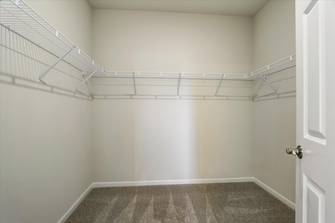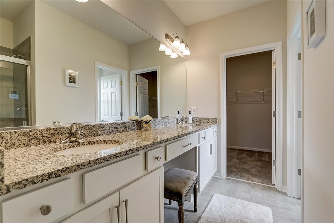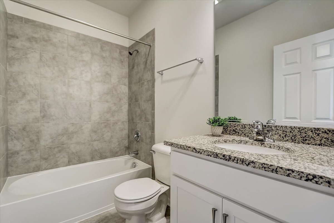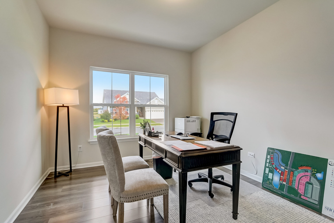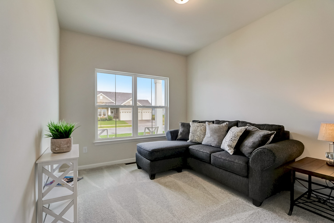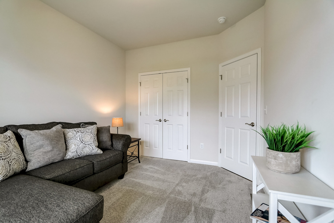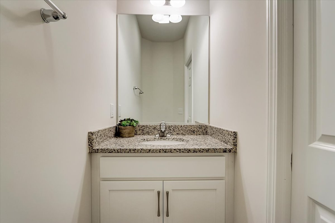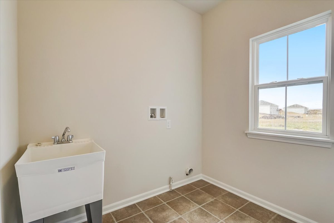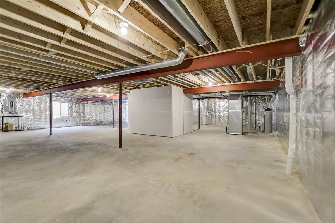Video
360° Virtual Tour
Description
The Newberry Ranch is a 3 bedroom, 2 bath, 2 car garage ranch plan with a centrally located kitchen island in the open-concept living area, the design is a natural for entertaining. The master suite has a spacious-but-streamlined bathroom with roomy walk-in closet. This ranch home has numerous possibilities to create your dream home: Gourmet Kitchen with upgraded Granite Counters, direct vent fireplace, Hardwood Flooring throughout much of the first floor and so much more. The Newberry Ranch also comes with full unfinished basement with 2’x 4′ framed and insulated walls, perfect for extra storage or future build-out. All Shodeen Homes come with stainless steel appliances and granite countertops.
Conveniently located near shopping and the Metra, Elburn Station also offers acres of walking/biking paths, open prairie vistas and easy access to downtown historic Elburn. Elburn Station is a part of the Kaneland Community Unit School District 302.
Brochures
Disclaimer:
The content and materials posted on, linked to, or referenced from this website are for illustrative purposes only. All representations, dimensions, pricing, and specifications may vary from those depicted and are subject to revision, change, adjustment, and or substitution without notice. Please contact a member of our New Home Sales Team for the latest information.
Address
Open on Google Maps- City Elburn
- State/county Illinois
- Area The Crossings, Elburn Station
Details
Updated on October 4, 2024 at 10:00 am- Price: Starting at $444,700
- Property Size: 2093 sqft
- Bedrooms: 3
- Bathrooms: 2
- Garages: 2
- Property Type: Single Family Home
- Property Status: Build New, For Sale
- Community: Elburn Station
- Garage Position: Frontload
- Home Features: • 9’ First Floor Ceilings
• Engineered Hardwood Flooring in Kitchen, Breakfast Nook, Foyer and Powder Room
• Oak Stair Railing with Wrought Iron or Oak Spindles on First Floor, Half-Wall with wood Cap on Second Floor where applicable
• Stainless Steel Appliances
• Choice of Two (2) Kitchen Granite Countertops
• Double Bowl Vanity in Master Bath
• Satin Nickel Lever Door Hardware
• Painted Trim, Baseboard and Six Panel Doors
• Large Closets with Vinyl Wrapped Wire Shelving
• Choice of Wall-to-Wall Carpeting with Pad
• Vinyl Single Hung Insulated Low E Windows with Screens
• Full Basement with 2” x 4” Framed and Insulated Walls
• CertainTeed® Landmark® Designer Roofing Shingles with Lifetime Limited Warranty
• Insulated Overhead Garage Doors with Door Openers
• 13 S.E.E.R. High Efficiency Central Air Conditioning System
• Average HERS Index 67
• Housewrap Air Infiltration Barrier System
• R-15 Insulated Sidewall with Vapor Barrier
• Passive Radon Mitigation System
• Fully Sodded Yard and Shrub/Tree Package Included
• Outstanding Shodeen Homes Warranty Program - Plan Name: ES Newberry Ranch
- Elementary School: John Stewart Elementary
- Middle School: Harter Middle School
- High School: Kaneland High School
Features
- 13 S.E.E.R. High Efficiency Central Air Conditioning System
- 9' First Floor Ceilings
- Adult Height Vanity in Master Bathroom
- First Floor Laundry
- First Floor Master Suite
- Full Unfinished Basement
- Fully Sodded Yard and Shrub/Tree Package Included
- Garage Rough-in for Future 40-AMP Electric Car Charger
- Granite Countertops
- Satin Nickel Lever Door Hardware
- Stainless Steel Appliances
Mortgage Calculator
- Down Payment
- Loan Amount
- Monthly Mortgage Payment
- Property Tax
- PMI
- Monthly HOA Fees




