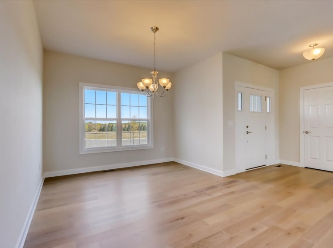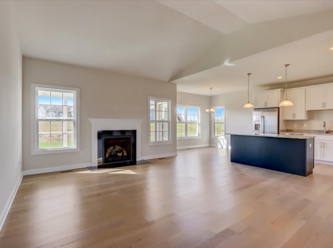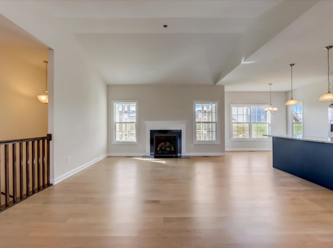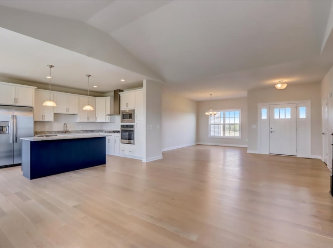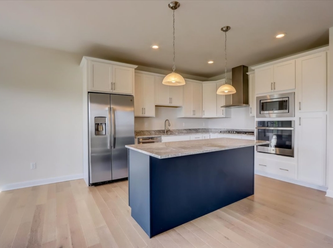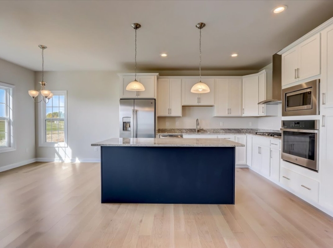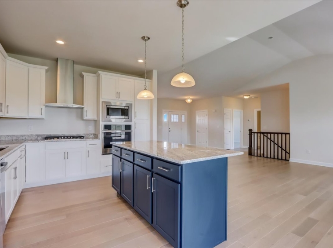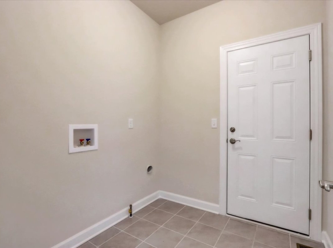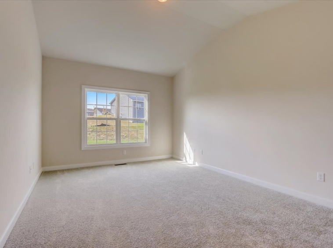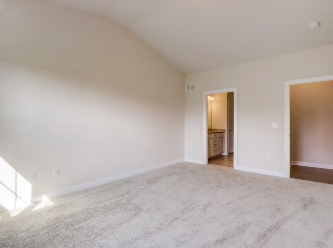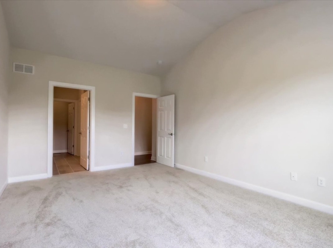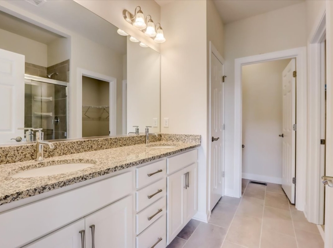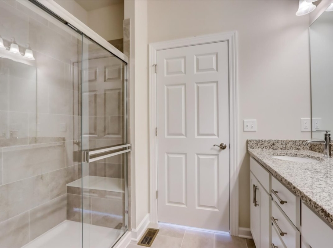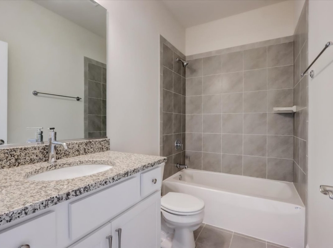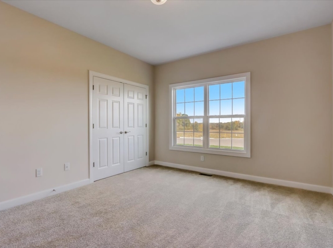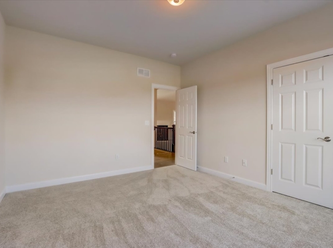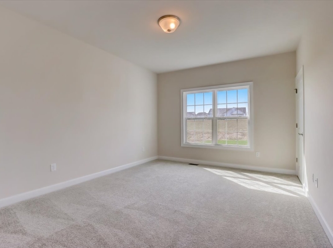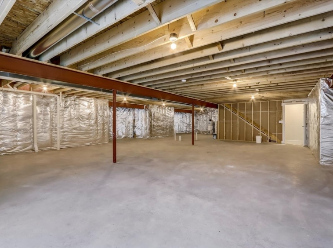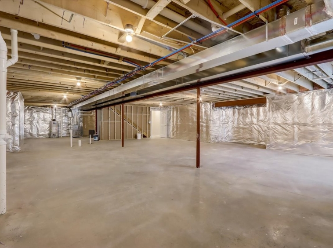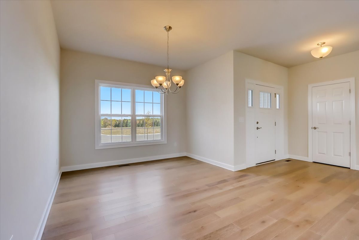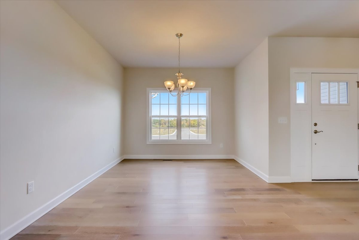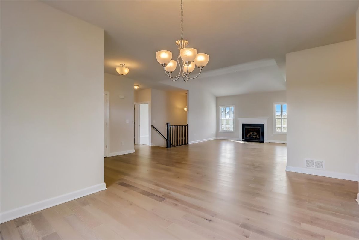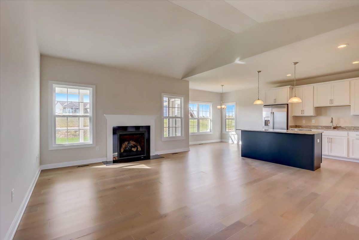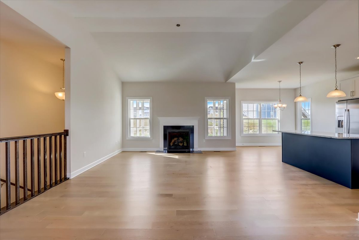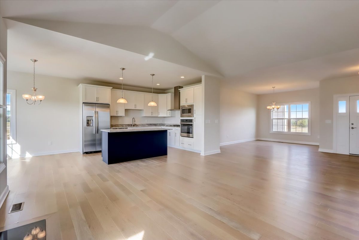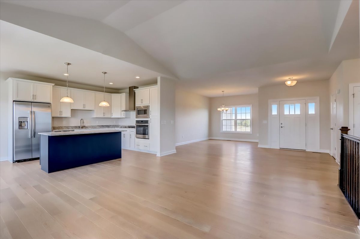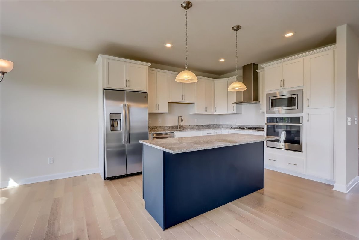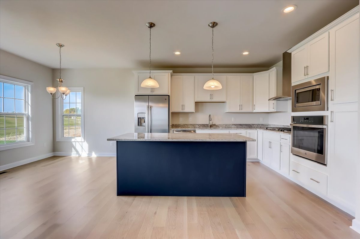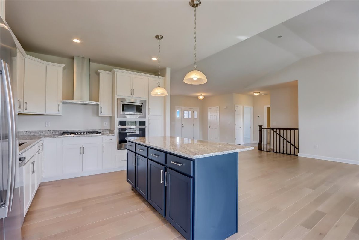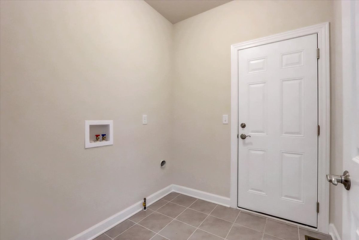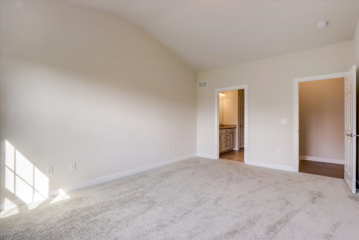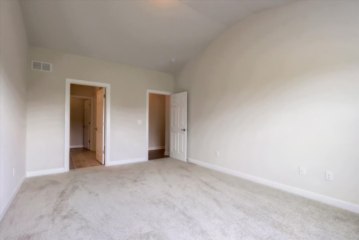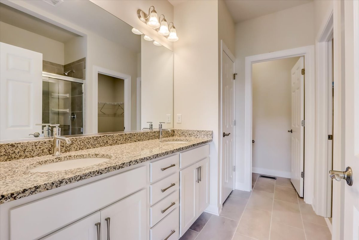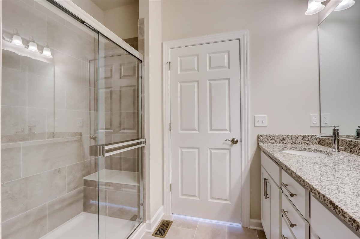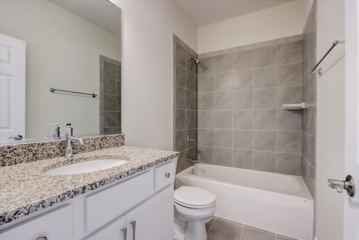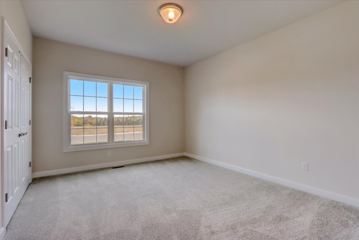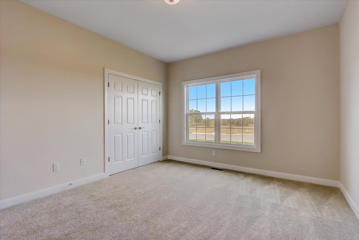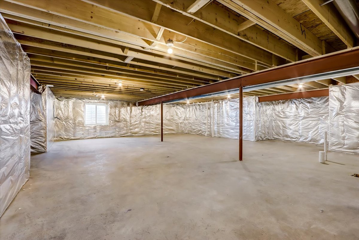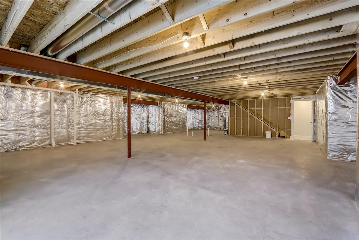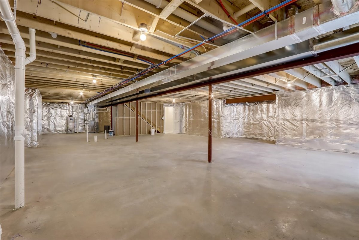Video
360° Virtual Tour
Description
The Sundance is a 3 bedroom, 2 bath, 2 car garage ranch plan with a centrally located kitchen island in the open-concept family room, the design is a natural for entertaining. The master suite has a spacious-but-streamlined bathroom with roomy walk-in closet. The Sundance also comes with full unfinished basement with 2’x 4′ framed and insulated walls, ideal for extra storage or future build-out. All Shodeen Homes come with stainless steel appliances and granite countertops.
Brochures
Disclaimer:
The content and materials posted on, linked to, or referenced from this website are for illustrative purposes only. All representations, dimensions, pricing, and specifications may vary from those depicted and are subject to revision, change, adjustment, and or substitution without notice. Please contact a member of our New Home Sales Team for the latest information.
Address
- City Lake Geneva
- State/county Wisconsin
- Area Stone Ridge
Details
Updated on August 23, 2024 at 3:10 pm- Price: Starting at $536,200
- Property Size: 1866 sqft
- Bedrooms: 3
- Bathrooms: 2
- Garages: 2
- Property Type: Single Family Home
- Property Status: Build New, For Sale
- Community: Stone Ridge
- Garage Position: Frontload
- Home Features: • Open Floorplan
• 9’ First Floor Ceilings
• Engineered Hardwood Flooring in Kitchen, Breakfast Nook, Foyer and Powder Room
• Oak Stair Railing with Wrought Iron or Oak Spindles on First Floor, Half-Wall with wood Cap on Second Floor where applicable
• Stainless Steel Appliances
• Choice of Two (2) Kitchen Granite Countertops
• Double Bowl Vanity in Master Bath
• Satin Nickel Lever Door Hardware
• Painted Trim, Baseboard and Six Panel Doors
• Large Closets with Vinyl Wrapped Wire Shelving
• Choice of Wall-to-Wall Carpeting with Pad
• Vinyl Single Hung Insulated Low E Windows with Screens
• Full Basement with 2” x 4” Framed and Insulated Walls
• CertainTeed® Landmark® Designer Roofing Shingles with Lifetime Limited Warranty
• Insulated Overhead Garage Doors with Door Openers
• 13 S.E.E.R. High Efficiency Central Air Conditioning System
• Average HERS Index 67
• Housewrap Air Infiltration Barrier System
• R-15 Insulated Sidewall with Vapor Barrier
• Passive Radon Mitigation System
• Fully Sodded Yard and Shrub/Tree Package Included
• Outstanding Shodeen Homes Warranty Program
• HOA fees at Stone Ridge are $100.00 annually - Plan Name: Sundance Ranch
- Elementary School: Eastview Elementary
- Middle School: Lake Geneva Middle School
- High School: Badger High School
Mortgage Calculator
- Down Payment
- Loan Amount
- Monthly Mortgage Payment
- Property Tax
- PMI
- Monthly HOA Fees






