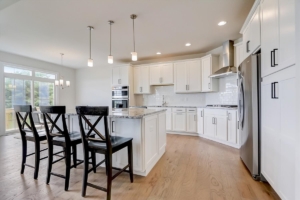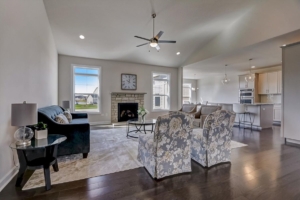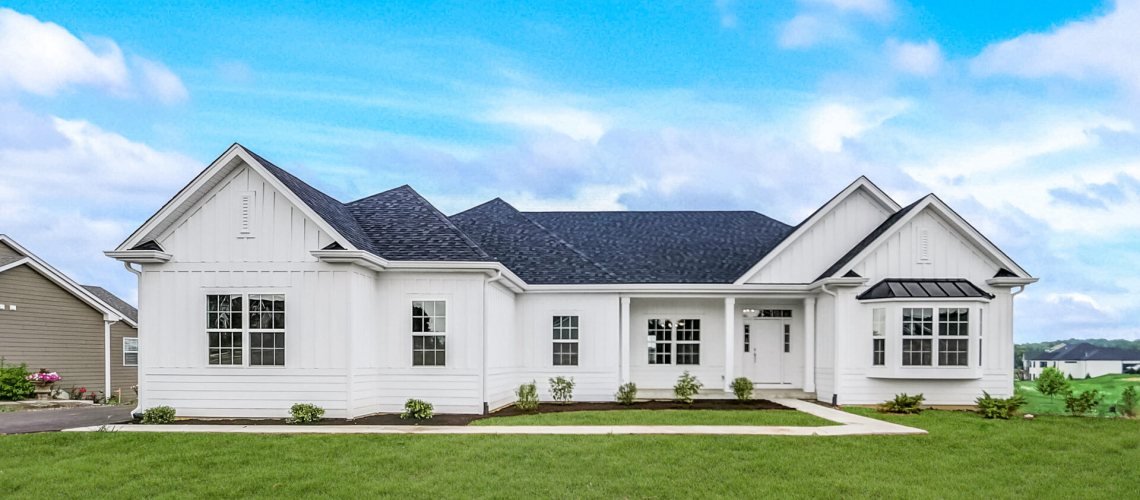Campton Hills, IL (September 21, 2022)–Home buyers who want to be settled into a new home in time for the holidays can choose from luxury ranch and two-story homes for immediate delivery at Norton Lake in Campton Hills. Norton Lake, a Shodeen Homes community, features a 10-acre, spring-fed lake and is served by St. Charles District #303 schools, including Bell Graham Elementary, which is within walking distance.
“As homeowners approach the holidays, they tend to reevaluate their lifestyle needs,” said Jaynelle Then, Sales Director for Shodeen Homes, a family-owned-and-operated builder for over 60 years. “Holiday entertaining, visiting friends and family, college-aged children returning for lengthy winter breaks all inspire buyers to review their current living situation and seek out contemporary, open concept living areas as well as extra bedrooms. With that in mind, we are offering some of our most popular ranch and two-story homes for quick delivery and brimming with today’s most desired options and upgrades. These luxury homes are priced from the mid- $600s and give buyers the rare opportunity to own new and be settled in for the holidays.”
Buyers can choose from the following new home collection and be settled in for the holidays:
The two-story Parker Farmhouse features 3,003 square feet of living space with four bedrooms, 3 ½ baths, full, deep-pour finished lookout basement with bathroom and four-car garage. Additional highlights include 9-foot first-floor ceilings, wide plank engineered wood flooring, study with French doors, gourmet island kitchen, formal dining room, family room with fireplace, master bedroom suite with vaulted ceiling, large walk-in closet and luxury bath and three secondary bedrooms each with a walk-in closet.

Offering 2,579 square feet, the Southfork ranch is also available with three bedrooms, study, two baths, full deep-pour basement and oversized three-car garage. The gourmet island kitchen with 42” upgraded white cabinets opens to the family room with fireplace as well as a daily dining area and formal dining area, master bedroom suite with tray ceiling, two walk-in closets and private luxury bath and two secondary bedrooms served by a full hall bath.
The 2,608-square-foot Northstar ranch with three bedrooms, study, two baths, deep-pour lookout basement and three-car garage. The kitchen features an oversized island, white 42” upgraded cabinets, granite countertops and stainless-steel appliances, wide plank engineered wood flooring is in the living/dining areas, great room with vaulted ceiling, master bedroom with tray ceiling, walk-in closet and private luxury bath with upgraded shower and seat and upgraded tile and lighting packages.

Offering 2,703 square feet of living space on the main level and a 1,233-square-foot finished walkout basement with a ¾ bath, office and two separate, oversized storage rooms, the Abigail ranch includes a pond view, three bedrooms, study with bay window, three baths and 2 1/2-car side-load garage. The gourmet island kitchen with extended breakfast room includes white 42” painted cabinets, granite countertops and stainless-steel appliances, wide plank engineered wood flooring in the living/dining areas, sunroom, great room with fireplace and master bedroom suite with large walk-in closet and oversized shower.
The two-story, 2,993-square-foot Bluestem is under construction and includes four bedrooms, tfour baths, full, unfinished basement and three-car side-load garage. Highlights include a den and separate office with full, first-floor bathroom, formal dining room, gourmet island kitchen, two-story great room with fireplace, master bedroom with tray ceiling, two walk-in closets and luxury bath, secondary bedroom with private bath and two additional bedrooms sharing a Jack-and-Jill bath, screened porch and 20×20-foot concrete patio.
Buyers who choose to build may select from a collection of open concept ranch and two-story designs ranging from 2,373 to over 2,993 square feet in size with three to five bedrooms, two to 3 ½ baths, gourmet island kitchens open into great rooms, basements and two. three or four-car garages. Cul-de-sac and pond view homesites of 1/3- to- ½-acre are now available in Phase III with prices starting in the mid-$500s.
In addition to being named the #1 safest Illinois city to live in, Campton Hills and the surrounding areas offer endless opportunities for family fun. In St. Charles the historic Pottawatomie Park includes a golf course, picnic areas, mini-golf, swimming pool, splash pad, paddle boat rental and is home of the nationally recognized Scarecrow Festival. The St. Charles Park District offers classes and programs for children of all ages as well as a preschool and owns-and-operates the Otter Cove Aquatic Park, which is a short bike ride from Norton Lake.
Shopping and restaurants are on Randall Road at the Geneva Commons Shopping Center as well as in downtown St. Charles and Geneva. Commuters enjoy easy access to both I-88 and I-90 as well as Metra train service is in Geneva and nearby Elburn. Northwestern Medicine’s Delnor Hospital is minutes from Norton Lake.
The Norton Lake model and sales center are located at 39W466 Norton Lake Drive in Campton Hills. Sales center hours are Monday, 10 a.m. to 5 p.m., Tuesday and Wednesday by appointment and Thursday through Sunday from 10 a.m. to 5 p.m. To visit, take I-88 or I-90 to Randall Road, proceed to Hwy. 64 (North Avenue), west to Fox Mill Blvd, south to Carl Sandburg Road, east to Norton Lake. For more information, call or text (847) 845-9799 or visit shodeenhomes.com.

Like us on Facebook and follow us on LinkedIn, Instagram & Twitter.


